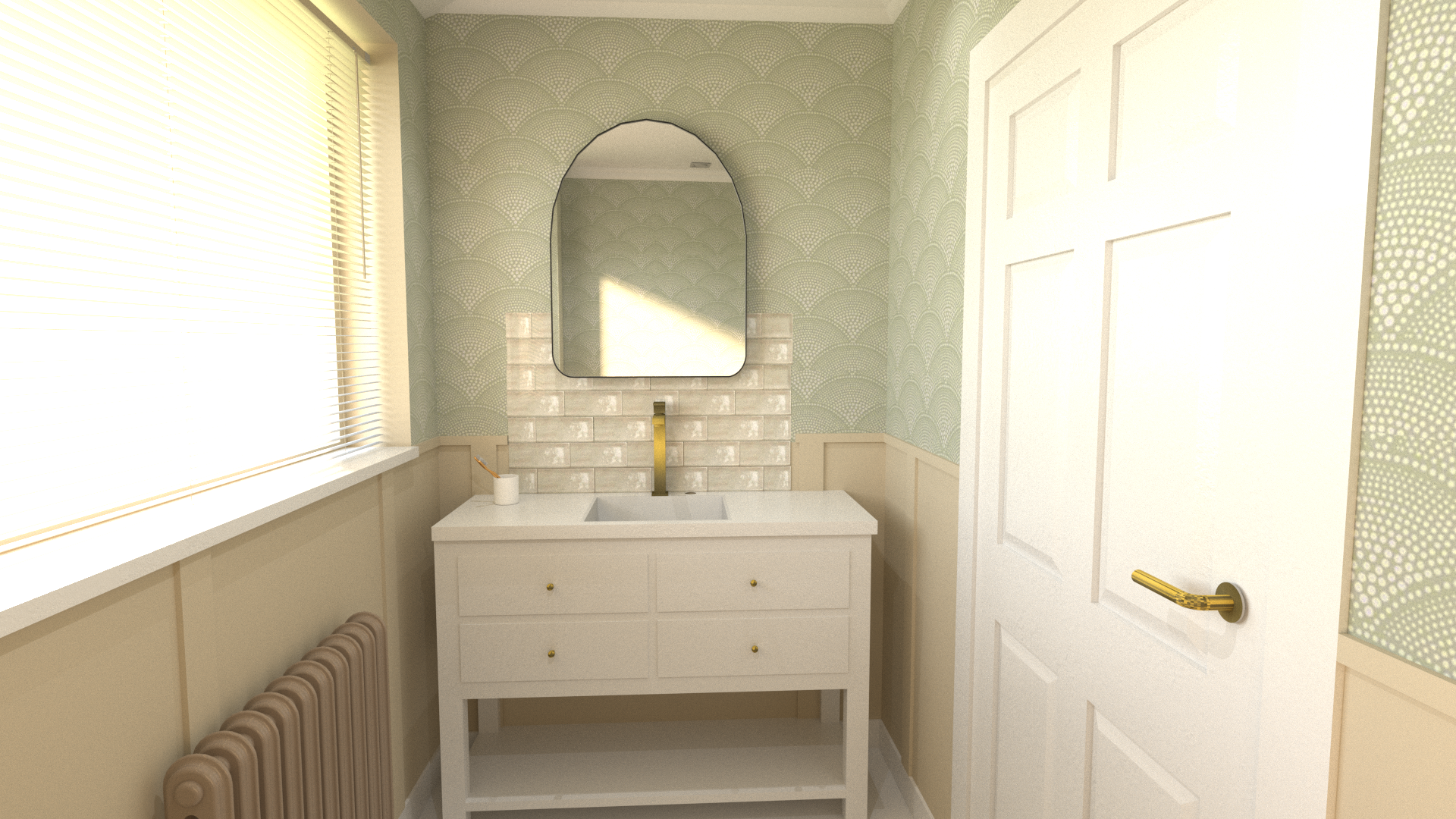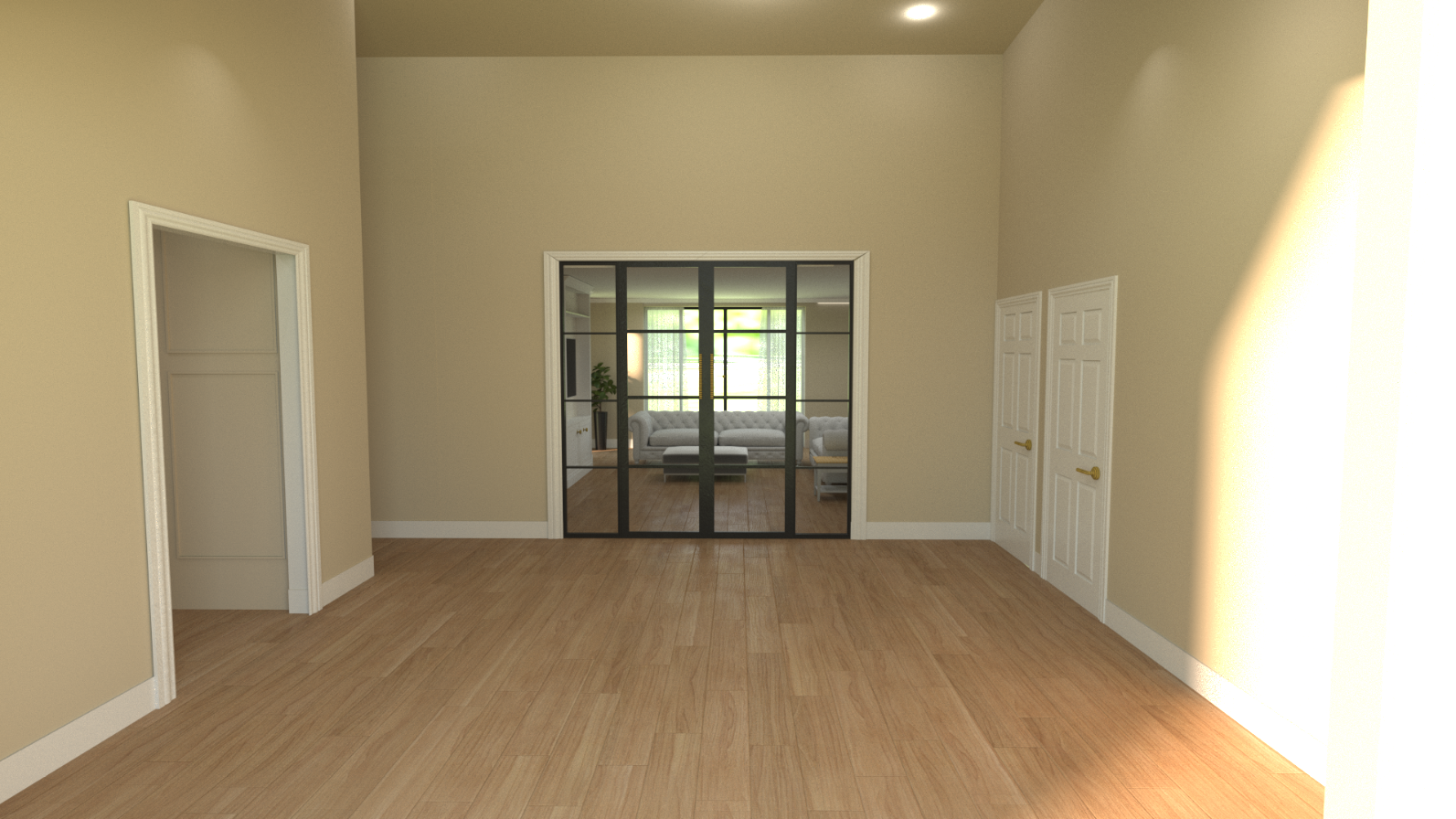
Regents, WindsorThis on going project, designed by Hannah, involves a full house (bungalow) renovation and an extension. Our clients wanted an open plan kitchen/ living area and a large apex entrance, to compliment their existing furniture pieces.
Works for this project will be underway soon, so stay tuned for more updates.

Utility Room

Utility Room

Kitchen

Kitchen

Kitchen/ Living Area

Kitchen/ Living Area

Snug/ Office

Snug/ Office

Bathroom Design

Bathroom Render

Bathroom

Coat Room

Entrance Hall

Entrance Hall

Entrance Hall

Floor Plan

