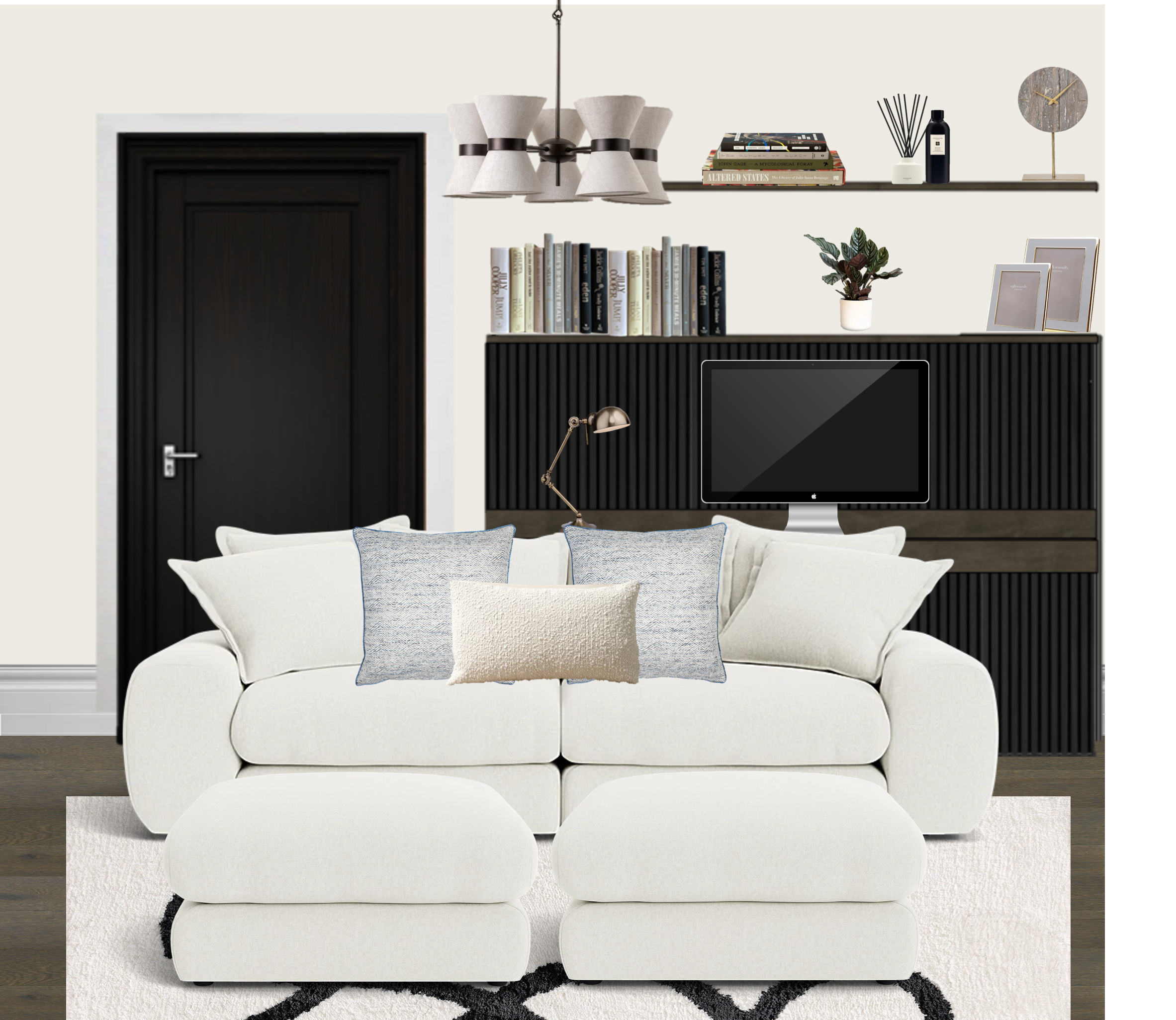
Ireton, Walton-on-thamesOur clients are undergoing a redesign of their three-story home, featuring five bedrooms and seven bathrooms. The renovation includes the installation of a lift, along with updates such as new flooring, fresh paint, upgraded furniture, custom-made pieces, enhanced lighting, and refined finishes throughout.

Floorplan

Lounge

Lounge

Lounge

Lounge

Snug

Snug

Kitchen

Dining Room

Dining Room

